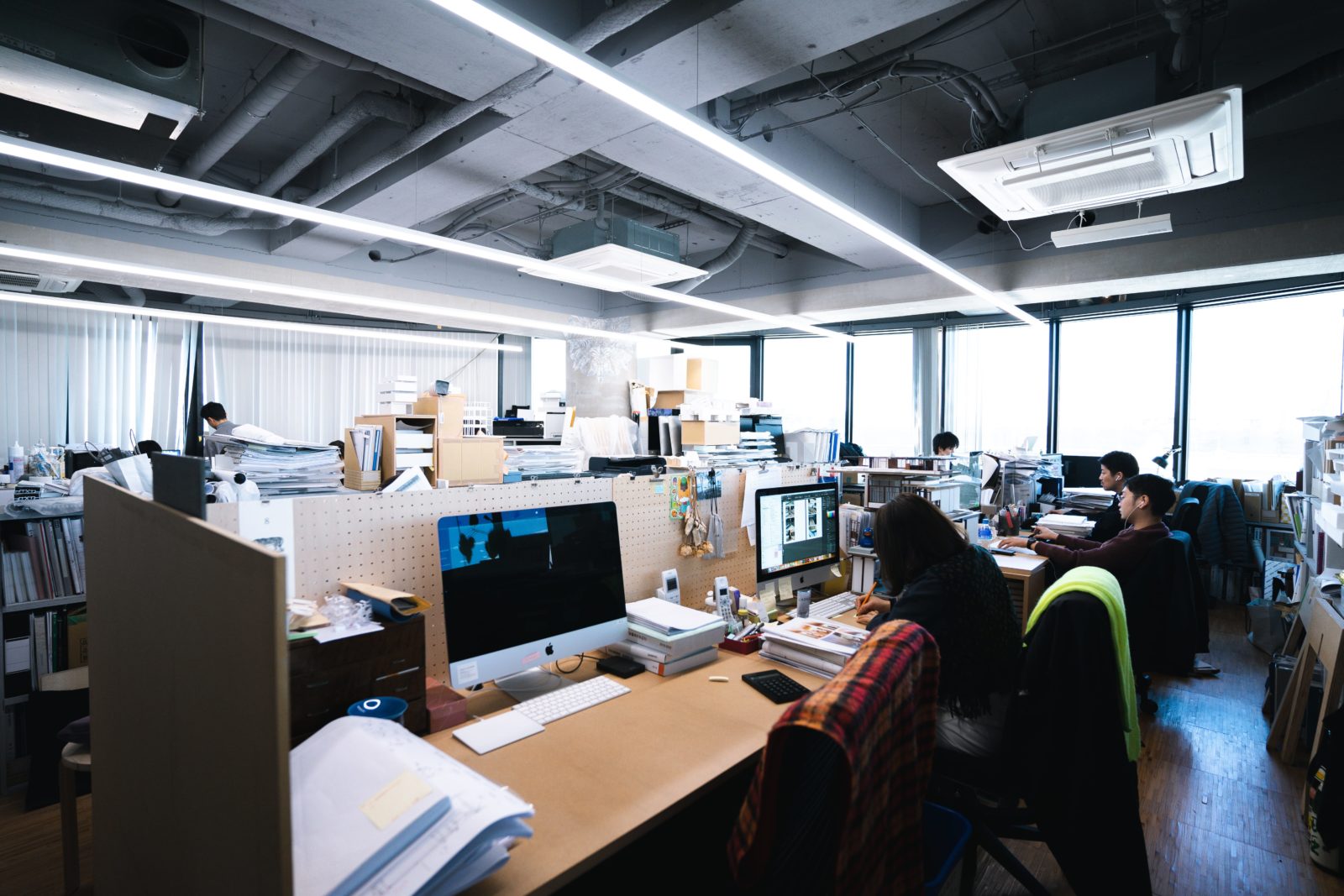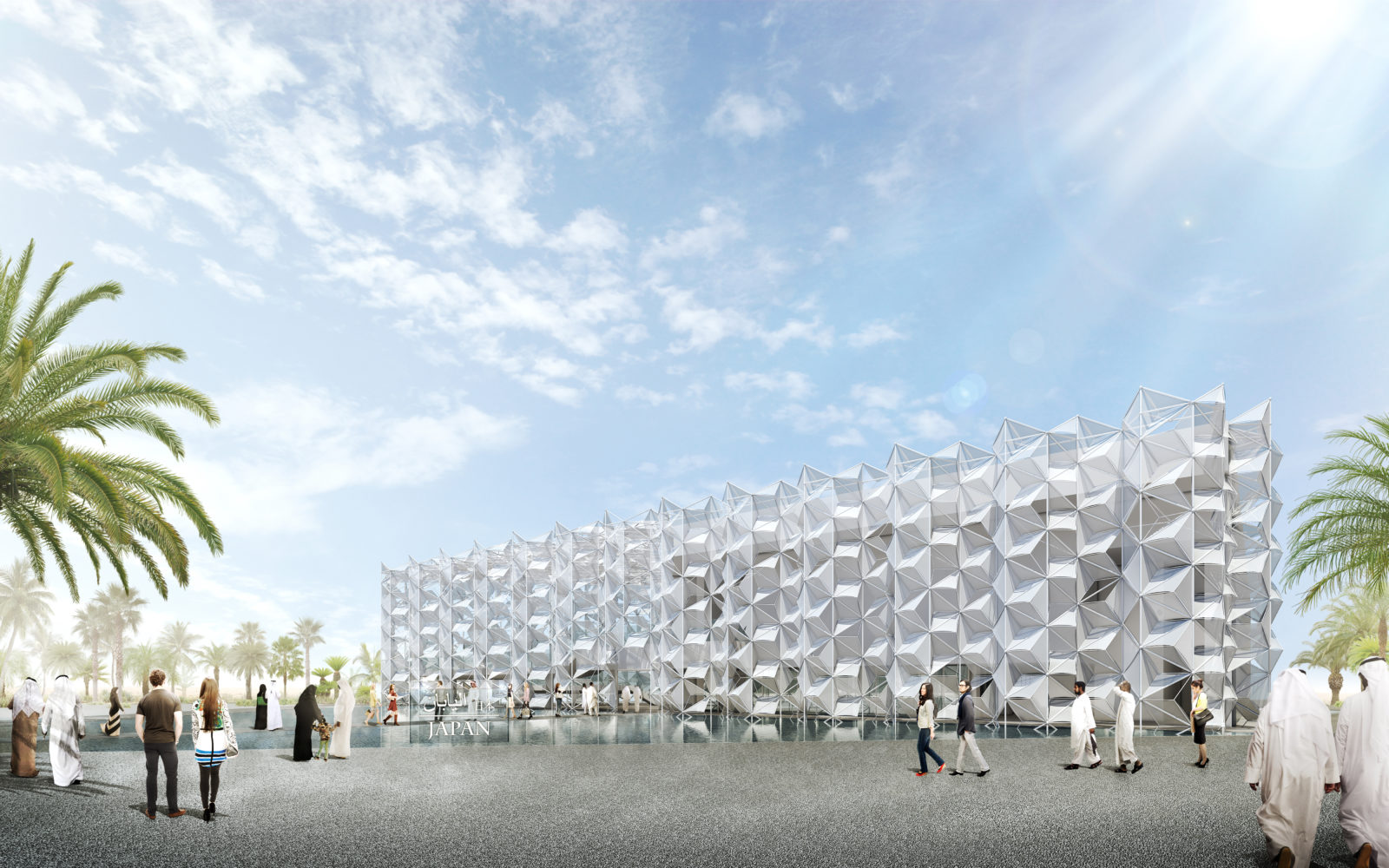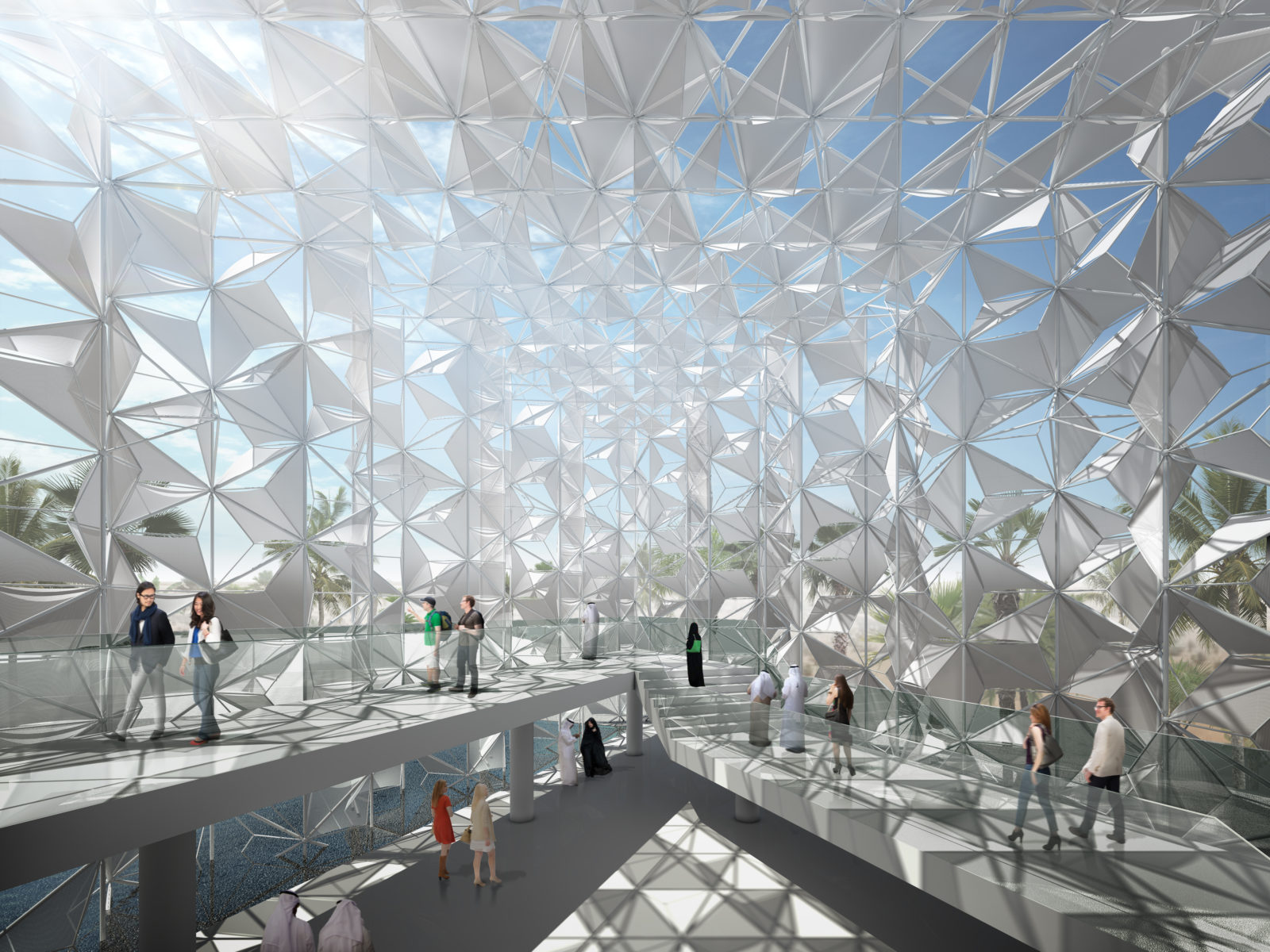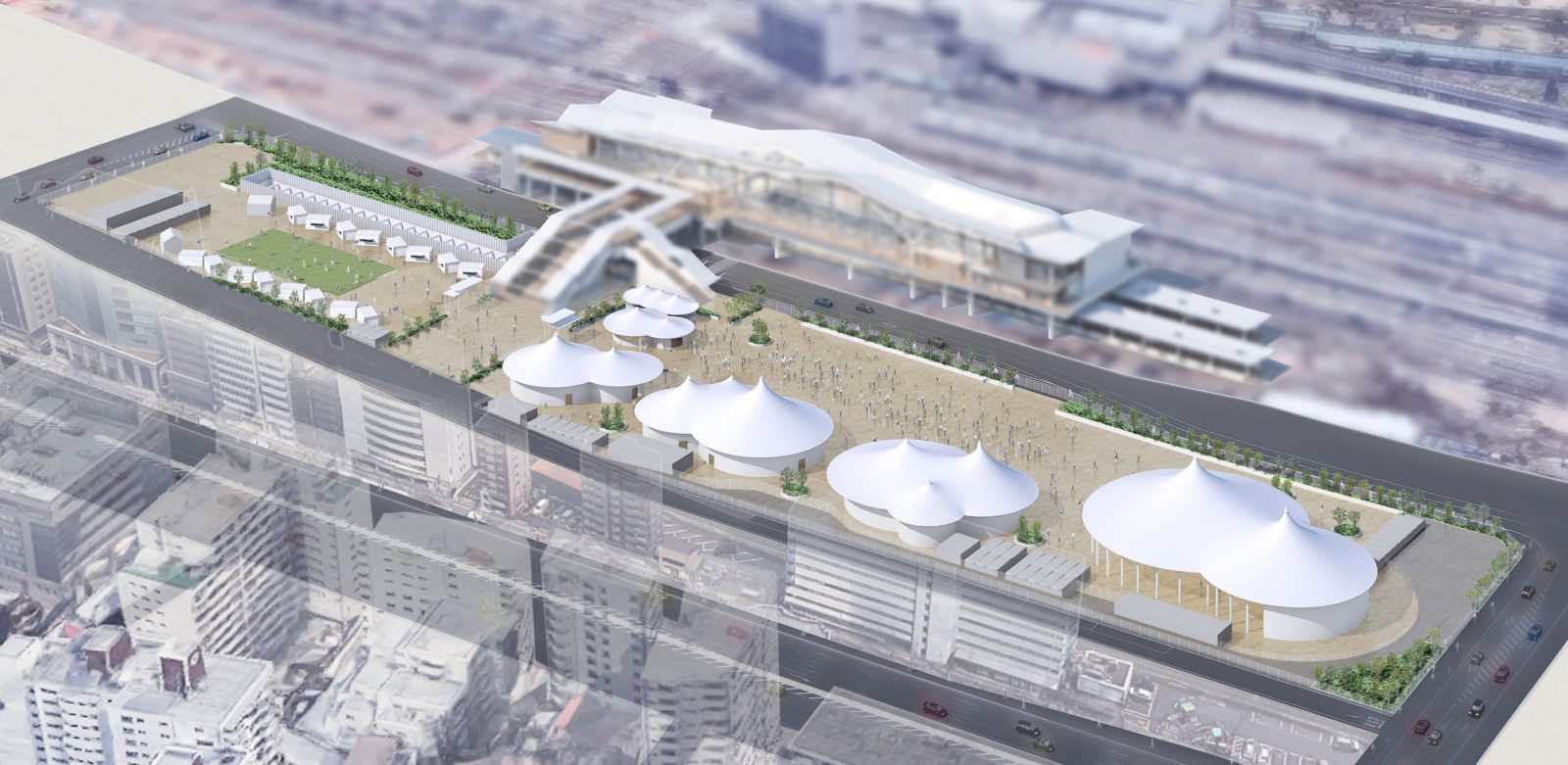繊細でいながら芯が強く、奥深く華やか。
永山祐子氏のつくる建築やインテリアには、独自のエネルギーが満ちている。
自身の事務所を設立してから長年にわたって最前線で活躍する彼女は、変化する状況にチームワークで対処し、新たなフェーズに入ろうとしている。
1つ1つのプロジェクトに対して突破口を見出し、つくり込みながら表現する姿勢、またクリエイティビティを支える背景について、TECTURE MAGは取材した。
(jk)
Delicate yet strong at its core, deep and gorgeous.
The architecture and interiors created by Yuko Nagayama are filled with a unique energy.
She has been at the forefront of her work for many years since she established her own office, and is about to enter a new phase of her career, coping with changing circumstances through teamwork.
TECTURE MAG caught up with her to learn more about her approach to finding a breakthrough for each project, her creative process, and the background behind her creativity.
(jk)
チームで取り組むプロジェクトが増えてきた
自分の事務所は2002年に始めたので、今年で18年目になります。けっこう長くなりましたね。10周年のお祝いをしてもらったのが、ついこの間のようですけど。
設計するプロジェクトの業態はいろいろですが、商業が多めかなと思います。
現在、スタッフは12名います。さらに増えるかもしれませんが、私は事務所を大きくする欲求はなくて、最大でも15人かなとずっと思っています。
それ以上になるなら、例えばOB・OGと組んで一緒にやっていくように、仕組みを変えようと考えています。
私が直に見れるキャパが、それくらいかなという感覚がずっとあって。やっぱり私自身、時間がないし、子供がまだ小さくて子育てのこともあるし。
ここ最近は、協業ではありますけど、わりと大きなプロジェクトに関わるようになっています。
それで人数が必要だったり、チーム力が求められています。
プロジェクトが小さいときは1人で担当してもらうことも多かったのですが、今では1つのプロジェクトに2人、3人のチームでやってもらっています。
やっぱり経験値のあるスタッフと、そうではないスタッフをうまく組み合わせながら、ちょっと育ててもらいながら。
経験のあるスタッフを、チーム内でチーフのようなポジションにしています。
スタッフは独立を目指してウチに来ていることは分かっているので、なるべくいろんな経験をさせてあげたい。
建築をやって、インテリアもプロダクトもやって卒業、というようになるといいなと思っています。
More projects are being worked on as a team
I started my own office in 2002, so this year will be my 18th year. It’s been quite a long time, although it seems like only a few days ago that we celebrated our 10th anniversary. …
I design many different types of projects, but I think the majority of them are commercial.
We currently have 12 people on staff. There may be more, but I have no desire to make the office bigger, and I think the maximum number of staff will be 15. I’ve been thinking about it for a long time.
If it’s going to be more than that, I’m thinking of changing the structure so that we can work together, for example, in partnership with former staff.
I’ve always had the feeling that that’s about the only capacity I’d be able to see in person. I don’t have the time, and my children are still small, and I have to take care of them.
Lately, I’ve been getting more involved in large projects, although it’s a collaborative effort. This requires a lot of people and teamwork.
When the projects were small, I often had one person in charge of them, but now I have teams of two or three people working on a single project.
We have the right mix of experienced and inexperienced staff, and we let them grow a bit.
We put the experienced staff in a position like chief within the team.
We know that they come to us to become independent, so we want to give them as much experience as possible.
I hope that they will be able to work in architecture, do interior design and product design, and then graduate.

文化のつながりから発想したドバイ万博日本館
最近では〈2020年ドバイ国際博覧会 日本館〉を設計しました。
ドバイ万博では「コネクト」がテーマで(註:「Connecting Minds, Creating the Future(心をつなぎ、未来を創る)」)、そのテーマをもとに日本とドバイの文化のつながりは何だろう、と考えました。
1つは、文様です。繰り返しの幾何学文様のアラベスクと、日本の文様は似通っていることから、文様を立体にし、構造体にしました。
中東というと私たちにとって遠い国という感じがしますが、昔シルクロードを通して文化のつながりがあったのではないかという仮説を立て、“実はつながっているところ”を探して、そこから設計していきました。
ストラクチャーに立体格子を使い、そこに日を遮るための細かい膜を張っていくんですけど、一体の膜ではなくピースに分けて膜を張り、ピースをつなげていって折り紙のような繊細な雰囲気にしました。
礼を尽くす折形(おりがた)の文化も日本にはありますし、人をお迎えするファサードの表情として折り紙はふさわしいのではないかと思って。
そしてこの日光を遮るシェードを通して、水盤で生じる気化熱による風を入れ、中の環境をつくることにしました。
最初は「水」が大きなテーマでした。ドバイでは水を確保するのが死活問題で、海水を淡水化するシステムが、日本から向こうにけっこう入っているんです。
会場はもうだいぶできているのですが、今はコロナの影響で資材の搬入などがストップしていて。会期がスライドする可能性も出てきました(註:取材後に延期が決定[変更後の会期:2021.10.01 – 2022.03.31]。経済産業省ページ)。
ストーリーからつくっていくことは、ありますね。
たまたまタイミングが重なったんですけど、私のなかで水に関連する「水三部作」と呼んでいるプロジェクトの1つが、この日本館です。
Japanese Pavilion at Expo 2010 Dubai, inspired by cultural connections
We recently designed the Japan Pavilion for the 2020 Dubai International Exposition, which was based on the theme “Connecting Minds, Creating the Future.” I wondered what the cultural connection between Japan and Dubai would be.
One is the patterns. I decided to create a three-dimensional version of the patterns and make them into something that could be used in the future because of the similarities between the repeated geometric patterns of the arabesque and Japanese patterns. And then I made them into the structure of the pavilion.
The Middle East may seem like a distant country to us, but we hypothesized that there might have been a cultural connection to the Middle East through the Silk Road in the past, so we searched for “something actually connected” and designed it from there.
We used a three-dimensional lattice for the structure and put a delicate membrane on it to block out the sun. Instead of a single membrane, we stretch the membrane into pieces and then connect them to create a delicate, origami-like atmosphere.
In Japan, there is a culture of “origata” (a form of courtesy), and I thought that origami would be an appropriate expression of the facade to welcome people.
Through these shades that block out the sunlight, I created an environment inside by letting in the wind from the vaporization heat generated by the water basin.
Water was a major theme at first. In Dubai, water is a matter of life and death, and the system for desalinating seawater has been transferred from Japan to Dubai. It’s quite a bit of work.
The venue is almost ready, but because of the corona, the delivery of materials has been halted. (Note: After the interview, it was decided to postpone the exhibition. [after the change: 2021.10.01 – 2022.03.31] Ministry of Economy, Trade and Industry page).
Sometimes we start with a story. The timing of the project just happened to coincide with one of my water-related projects, which I call “the Water Trilogy,” is the Japan Pavilion.


白波をモチーフに水の記憶を継承
「水三部作」の2つ目は、〈高輪ゲートウェイ駅〉の前で開催するイベント「Takanawa Gateway Fest」のパビリオンです。
〈高輪ゲートウェイ駅〉のあたりは昔、海だったんですよね。海であった場所の記憶から「白波」をイメージしたパビリオンをつくっています。
これは以前「HOUSE VISION」で、パナソニックと一緒に〈の家〉という展示をしたとき(永山祐子建築設計のページ、パナソニックのページ)、屋根を帽子のようなかたちにしたことから発展させたものです。
二重膜にして熱環境をコントロールする仕組みがけっこううまくいって、一緒につくっていただいたTSP太陽さんがパビリオン全体を手掛けることになり、お声がけをいただいて。
進めているうちにどんどん規模が大きくなって、相対的に見ると駅よりも広くなっていますね(笑)。
単純な形状なのにダイナミックになって、不思議な感じに見えるんです。
張り方でけっこう議論があったのですが、全体に放物線が現れたデザインとなっています。
ミストが出てライトアップされると、けっこう幻想的な感じになります。
ただ、やはりコロナの影響で、オープンすることができていませんねぇ。
(#02に続く)
Inheriting the memory of water with a white wave motif
The second part of the “Water Trilogy” is the Takanawa Gateway Fest pavilion in front of Takanawa Gateway Station.
The area around Takanawa Gateway Station used to be the ocean. I built the pavilion based on the memory of the place where the sea used to be, with an image of white waves.
This was developed from a previous exhibit called “No-Ie” with Panasonic at HOUSE VISION (see the Yuko Nagayama & Associates page and the Panasonic page), where the roof was shaped like a hat.
The system of controlling the thermal environment by using a double-layered membrane was a great success, and TSP Taiyo, who had worked with me on the construction of the pavilion, agreed to take on the entire pavilion and asked me to help with the project.
As we worked on it, the pavilion kept getting bigger and bigger, and in relative terms, it was even more extensive than the station (laughs).
It’s a simple shape, but it’s become so dynamic that it looks strange to me.
There was a lot of debate about how it was pitched, but the design is a parabolic line that appears throughout.
When the mist is lit up, it looks quite fantastic.
However, it has not been able to be opened due to the influence of the corona.
(Continued on #02)

Interview with Yuko Nagayama
永山祐子「現象と物語を表現する」
#01 チーム力が求められる#01 チーム力でプロジェクトを推進
#02 繊細なイメージを粘り強く実現
#03 アイデアを一緒に出していく
#04 事業の確実性を高める
インタビュー動画はこちら
#01 「ストーリーからつくる表現への挑戦」
#02 「素材へのこだわりから機能提案まで」
Interview with Yuko Nagayama
“Expressing Phenomena and Stories”
#01 Driving Projects with Team Power
#02 Persistently realize a delicate image
#03 Bring out ideas together
#04 Increase business certainty
Click here for the interview video
#01 “Challenge to create expressions from stories”
#02 “From commitment to materials to function proposals”



